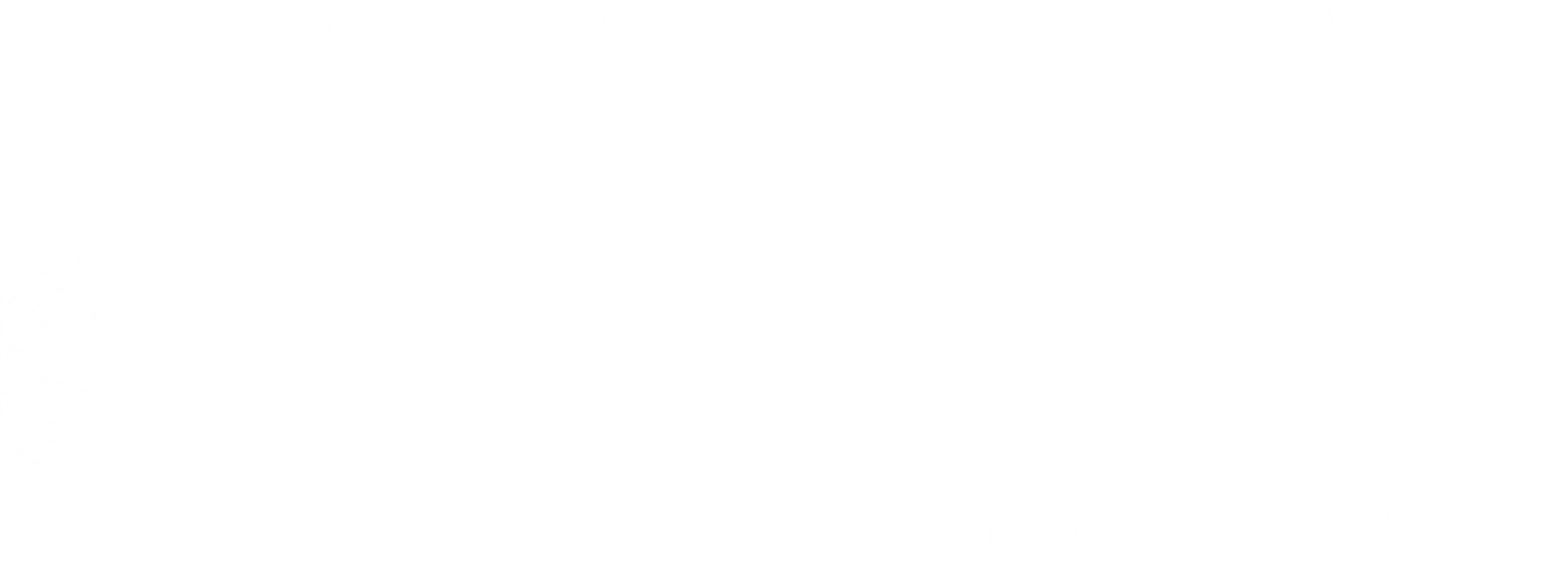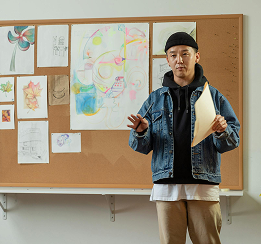At SMEF’s Brick School of Architecture, the subjects are divided under 3 labs as follows:
Architecture education pivots around Design conceptualization, development and detailing. Design laboratory at Brick offers the opportunity to explore out of the box concepts, test new ideas and discourses that respond to today’s context as well as the future.
Integrated design approach which builds on integrating humanities, science, and engineering, art and psychology and explore themes such as sustainability, affordability, health, and well-being have experimented during the course of five years of architectural education. Even though the syllabus prescribed by University breaks down the holistic learning objective into varied courses, at Brick, the courses that have an objective to enhance Design capabilities are grouped under “Design Lab” Architecture as a professional has the power to make a difference to society. The “Schools Vision” to create socially responsible architects is the common thread across the years.
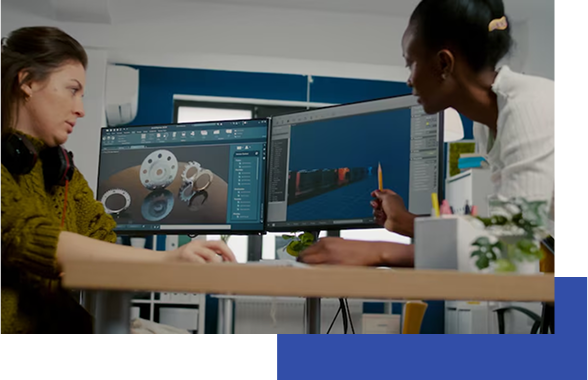
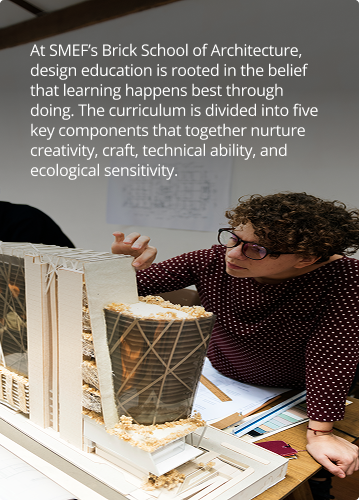
Workshop for Hand Skills
This workshop nurtures craftsmanship — an essential foundation for every architect.
Design
This subject focuses on developing spatial intelligence, contextual understanding, and user-centric thinking.
Workshop for Machine Skills
Equipped with tools like laser cutters, 3D printers, power tools, and other fabrication equipment
Creative Workshops
The Creative Workshops at Brick are designed to awaken imagination and encourage unconventional thinking.
Landscape
The Landscape module introduces students to the ecological and aesthetic dimensions of site planning.
The Construction Lab at SMEF’s Brick School of Architecture believes in instilling learning of basic principles & theories of construction, developing the ability to research, innovate and adapt to the ongoing technological changes at the global level.
Emphasis on understanding the appropriate structural system for sustainable construction and performance efficiency for the given typology remains the constant through the five years of academics. The focus also is to understand the architectural & constructional detailing that adds to the functional & aesthetical value to the structure. Developing a research-based attitude, and encouraging hands-on workshops enhances the artistic skills, intellectual abilities and creative instincts in the students. Exposure to the knowledge of advanced technology and equipments, innovations in material specification and operational systems of building components is the pedagogy adopted at Brick.


Structures – Forces, Effects and Systems
This module introduces students to the behavior of structures under various loads, teaching the principles of balance, strength, and stability.
Surveying and Leveling
Students are introduced to surveying tools and techniques used to analyze and map land for architectural and construction purposes.
Building Materials and Technology
Students gain an in-depth understanding of traditional and contemporary construction materials — their properties, behavior, and application.
Quantities and Costing
This module focuses on estimating material quantities and evaluating construction costs.
Systems and Services
This module covers the essential services in buildings such as plumbing, electrical, HVAC, and waste management.
Practical Training
Students undertake field visits and internships at construction sites and architectural firms to gain firsthand experience of project execution.
RETROSPECT HUMAN BEHAVIOUR, PSYCHOLOGY, HISTORIC CONTEXT, ADVANCED TECHNIQUES AND ITS RELEVANCE IN EMERGING ARCHITECTURAL DEVELOPMENTS
Thinking Lab looks for a methodic approach towards design, to develop creative ability and opening up minds to formulating various ways to explore new ideas responding to human behavior, the psychology of user and its reflection on society. Look into an in-depth study of context, to understand the history, society and its manifestation in intangible-tangible ways to connect with changing trends and its relevance in future developments. Pertaining knowledge for the vast canvas of designing smaller elements to bigger scales to serve a solo being and the communities. To be multifaceted sensitive designer its essential to know the edifying role of art forms, varied cultures, traditions and civilizations evolved over time and its relevance in today’s context. Thinking lab facilitates, inculcating research component, as an implicit aspect of design at the undergraduate level. It will encourage future designers to approach towards more environment-friendly designs taking cognizance of where they are designing and for whom, in a more social and sensitive way with a human-centric approach.
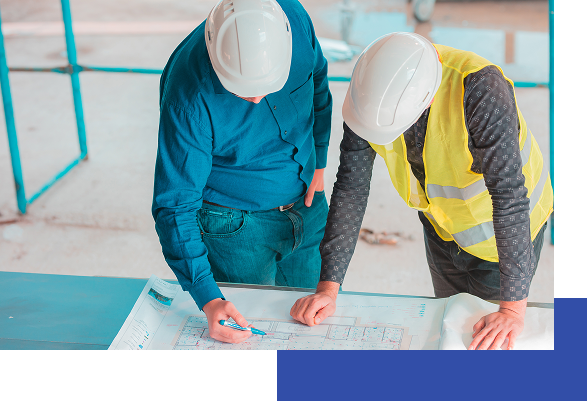

Structures – Forces, Effects and Systems
This module introduces students to the behavior of structures under various loads, teaching the principles of balance, strength, and stability.
Surveying and Leveling
Students are introduced to surveying tools and techniques used to analyze and map land for architectural and construction purposes.
Building Materials and Technology
Students gain an in-depth understanding of traditional and contemporary construction materials — their properties, behavior, and application.
Quantities and Costing
This module focuses on estimating material quantities and evaluating construction costs.
Systems and Services
This module covers the essential services in buildings such as plumbing, electrical, HVAC, and waste management.
Practical Training
Students undertake field visits and internships at construction sites and architectural firms to gain firsthand experience of project execution.
